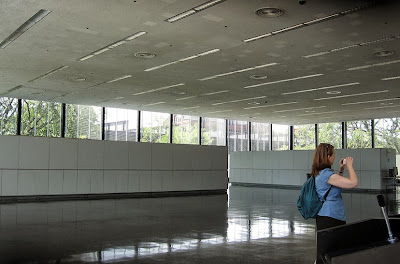 |
| click images for larger view |
At 220 by 120 by 18 feet tall, it's sometimes been described as the world's largest single-room schoolhouse. Still, Mies split up the space with subtle low partitions, primarily the free-standing oak panels that define the center core. Along with the student desks, those panels were renovated as part of a major 2005 restoration, as well as the student storage lockers that also served as de facto dividers.
Now those lockers are gone . . .
They've been replaced with twin, newly-constructed blocks of spaces along the building's north side.
No ceilings. Boxes within a box, the new rooms mirror in miniature Crown Hall's exterior structure - glass walls within painted metal frames, complete with Miesian corners.
New Dean Wiel Arets and other administrators now have their offices on the same floor occupied by their students.
Previously, the Dean's office was in the building's
Similarly, what was previously a sequence of closed-off rooms is now two open studio spaces, one in the northeast corner . . .
the other in the northwest . . .
What used to be the Dean's office has now become part of an expanded Graham Resource Center, allowing the library added room to breathe, and, as needed, fill up with more stuff.
The day I took these pictures, nothing was going on in the lower core, and judging from some comments to this post, that might be for the best. There are reports that the space is an acoustical nightmare, loud and buzzy to the point of dysfunction. Some students have complained that the removal of the lockers have left them no place to store their supplies. The redesign appears to have become a lightning rod for those unenamored of the changes Arets has made both to the building and the curriculum.
One interesting change that may not be new but that I just noticed is the central staircases . . . the east staircase retains its original Miesian right-angled purity . . .
. . . but the west staircase, retrofitted with rails for a universal access lift, has taken on a curvy, almost Art Nouveau vibe . . .
A refinement of philosophy is encapsulated in these changes. In place of Miesian reserve, the Dean has now placed himself in the midst of the students. Hierarchy is softened, but remains clearly expressed - if with shortened proximity - in a glass-walled “almost nothing” expression of separation.
Less than a decade after its last major renovation, the structure of Crown Hall endures intact even as its universal space evolves.
Read More:
Mies Resurrected - the story of Crown Hall
Crown Hall - Decline and Rebirth
Crown Hall - The Legacy of Crown Hall
















0 comments :
Post a Comment